250 Series - Traditional, Flexible, Substantial

Download PDF
View online
- Turn pages by clicking the page curl in the bottom right or bottom left corner.
- Close the e-brochure by clicking on the (X) button at the top left, by clicking outside the brochure area or using the Esc key on your keyboard.
The 250 Series pillars are substantial and suitable for a large residence or development, or a small home which needs a grand façade.
They are designed based on the dimensions of original fence pillars, and will blend perfectly with heritage and traditional buildings. At the same time the many choices of shaft or mid-section add versatility to the series.
These pillars are easy to install as they are in just 3 pieces: base, shaft and capital.
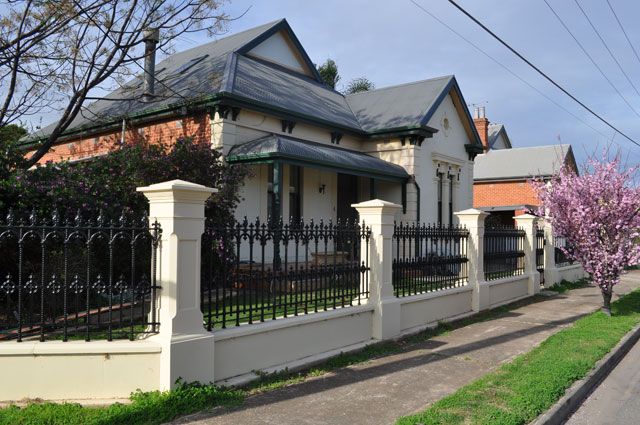
| Component | Height (mm) | Cross-section (mm) |
|---|---|---|
| Notes: The plinth wall recommended for this series is 450mm high | ||
| 250 Base | 540 | 480x480 |
| 251 Shaft | 950 | 340x340 |
| 250 Cap 1 | 320 | 500x500 |
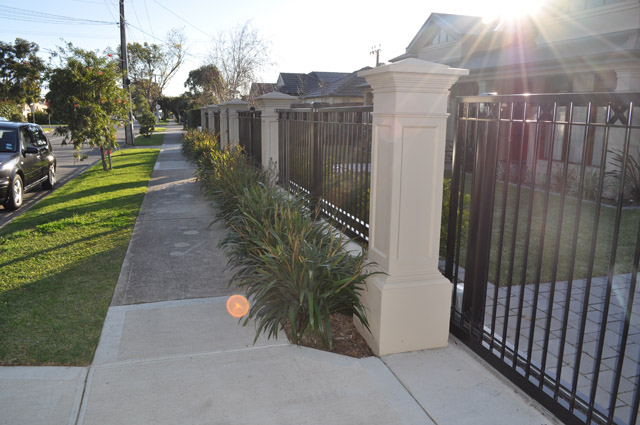
| Component | Height (mm) | Cross-section (mm) |
|---|---|---|
| Notes: The plinth wall recommended for this series is 450mm high | ||
| 250 Base | 540 | 480x480 |
| 252 Shaft | 950 | 340x340 |
| 250 Cap 1 | 320 | 500x500 |
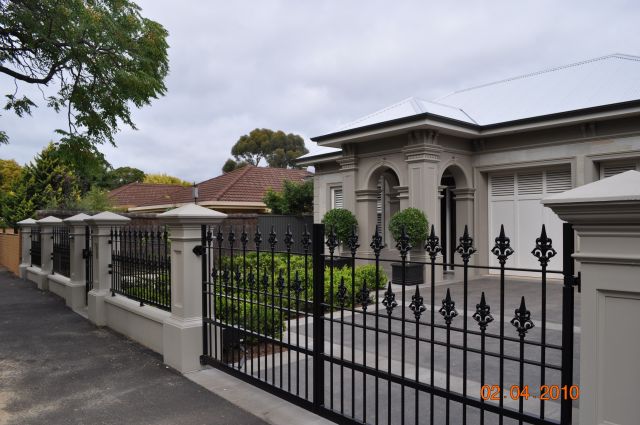
| Component | Height (mm) | Cross-section (mm) |
|---|---|---|
| Notes: Plinth wall 450mm high | ||
| 250 Base | 540 | 480x480 |
| Panelled 2 Shaft | 825 | 340x340 |
| 340 Steep Classic Cap | 395 | 585x585 |
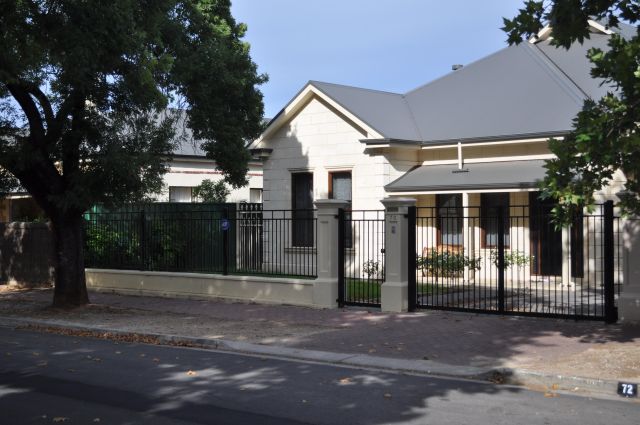
| Component | Height (mm) | Cross-section (mm) |
|---|---|---|
| Notes: | ||
| 250 Base | 540 | 480x480 |
| Panelled 3 Shaft | 1200 | 340x340 |
| Trad Cap 1 | 310 | 490x490 |
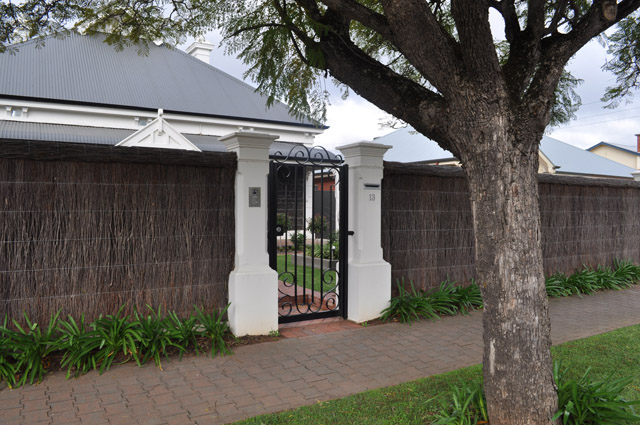
| Component | Height (mm) | Cross-section (mm) |
|---|---|---|
| Notes: The plinth wall recommended for this series is 450mm high | ||
| 250 Base | 540 | 480x480 |
| 260 Shaft | 1100 | 340x340 |
| 250 Cap 1 | 320 | 500x500 |
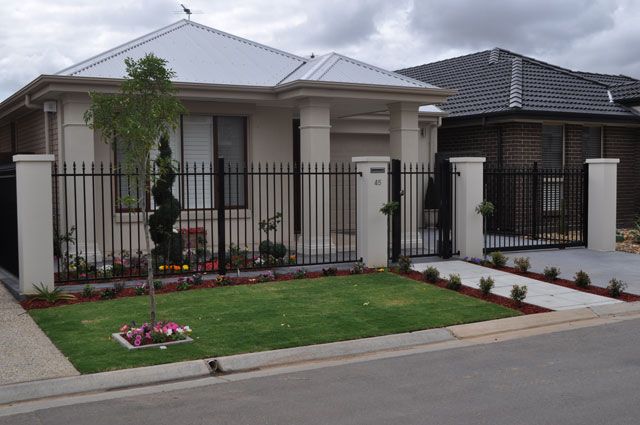
| Component | Height (mm) | Cross-section (mm) |
|---|---|---|
| Notes: 340 plain shaft @1535mm high, 400 X 400 X 70mm plate | ||
| 340 Plain 1535 | 1535 | 340x340 |
| 400 Plate | 70 | 400x400 |
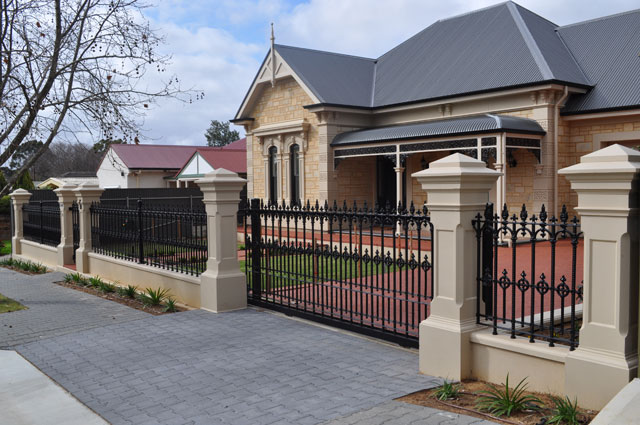
| Component | Height (mm) | Cross-section (mm) |
|---|---|---|
| Notes: Sliding Gate | ||
| 250 Base | 540 | 480x480 |
| 251 Shaft | 950 | 340x340 |
| 330 Cap 2 | 385 | 525x525 |
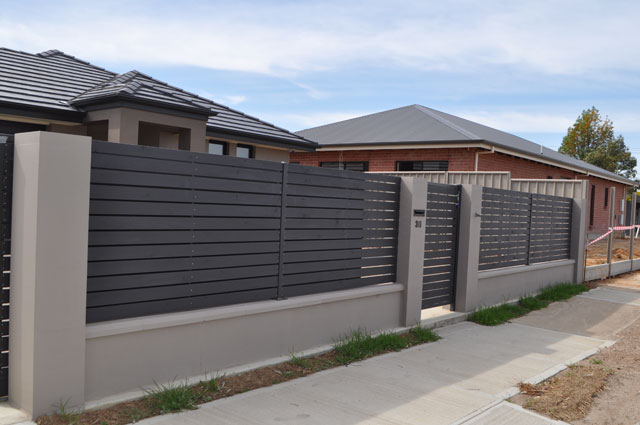
| Component | Height (mm) | Cross-section (mm) |
|---|---|---|
| Notes: 400mm wall and capping with wooden slats for privacy. | ||
| 340 Plain 1535 | 1535 | 340x340 |
| 340 Plate | 70 | 340x340 |