The CastStone P Series: adaptable, versatile and at home anywhere.

Download PDF
View online
- Turn pages by clicking the page curl in the bottom right or bottom left corner.
- Close the e-brochure by clicking on the (X) button at the top left, by clicking outside the brochure area or using the Esc key on your keyboard.
This set of pillars is very adaptable and versatile: numerous capitals, shafts and bases can be interchanged to produce a wide range of styles.
The shaft or mid-section on all pillars is 315x315mm; the height of the shaft can vary from 800 to 1100mm high. Each shaft has a wide choice of decorative inset panels. Total pillar height can vary from 1535mm to 2555mm.
The base widths and heights vary to adapt to both the site on which the fence is being erected and your preference. The height of the flat section of the base governs the height of the low plinth wall between pillars.
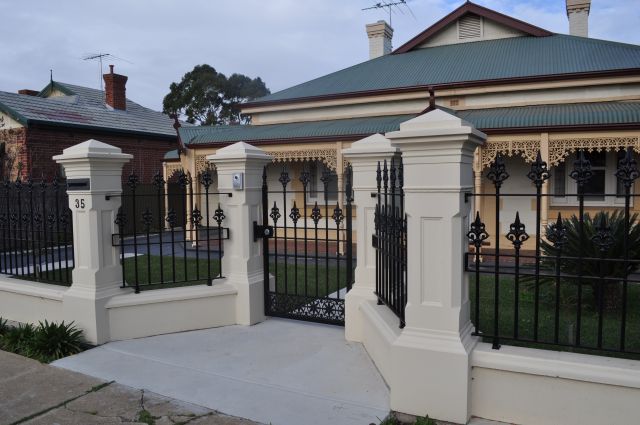
| Component | Height (mm) | Cross-section (mm) |
|---|---|---|
| Notes: 385mm wall and capping. A welcoming entry statement | ||
| P2 Base | 500 | 450x450 |
| P4 Shaft | 800 | 315x315 |
| P43 Cap | 412 | 492x492 |
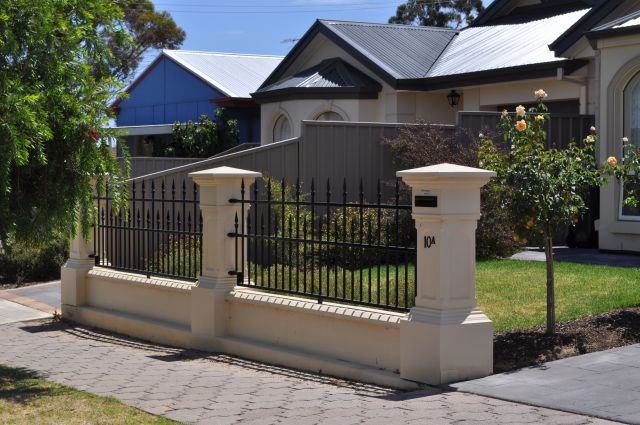
| Component | Height (mm) | Cross-section (mm) |
|---|---|---|
| Notes: Shows versatility of P Series this pillar is only 1.4m high. | ||
| P2 Base | 500 | 450x450 |
| 315 Win Arch Shaft | 600 | 300x300 |
| P34 Cap | 400 | 500x500 |
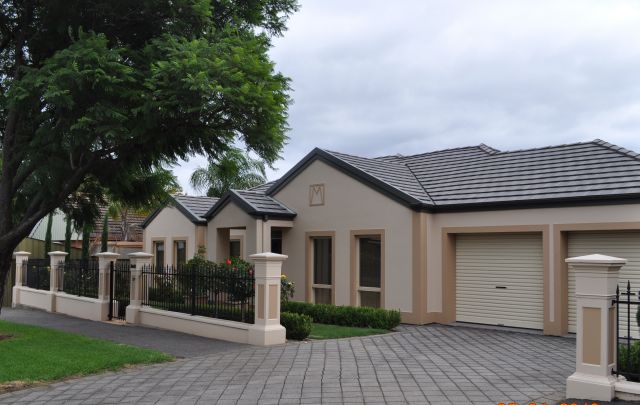
| Component | Height (mm) | Cross-section (mm) |
|---|---|---|
| Notes: The wall follows the slope of the land. A perfect blend of traditional & contemporary | ||
| P3 Base | 400 | 460x460 |
| P2 Shaft | 800 | 315x315 |
| P3 Cap | 475 | 492x492 |
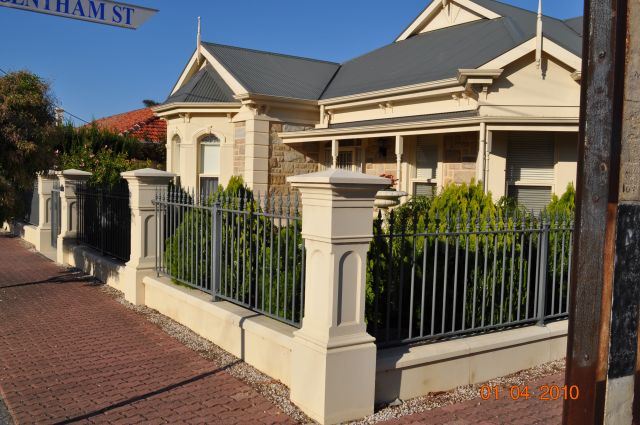
| Component | Height (mm) | Cross-section (mm) |
|---|---|---|
| Notes: Wall and capping 490mm high | ||
| P4 Base | 600 | 430x430 |
| 315 Win Arch Shaft | 300 | 600x600 |
| P3 Cap | 475 | 490x490 |
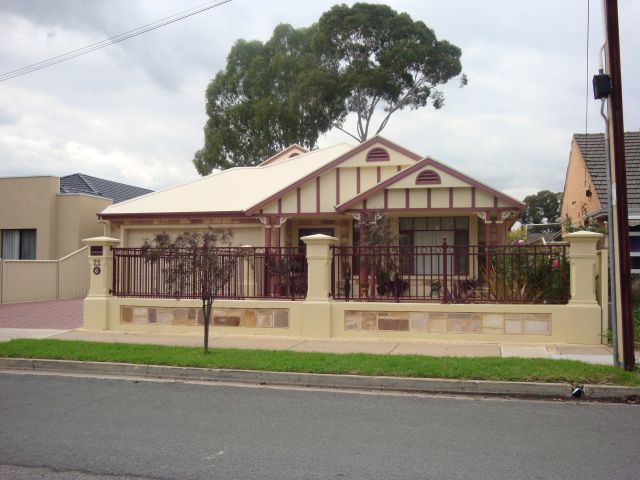
| Component | Height (mm) | Cross-section (mm) |
|---|---|---|
| Notes: P4 Base, Winchester Plain Shaft and P3 plinth P4 plate P Pyramid | ||
| P4 Base | 600 | 430x430 |
| 315 Win Plain Shaft | 600 | 300x300 |
| P34 Cap | 400 | 490x490 |
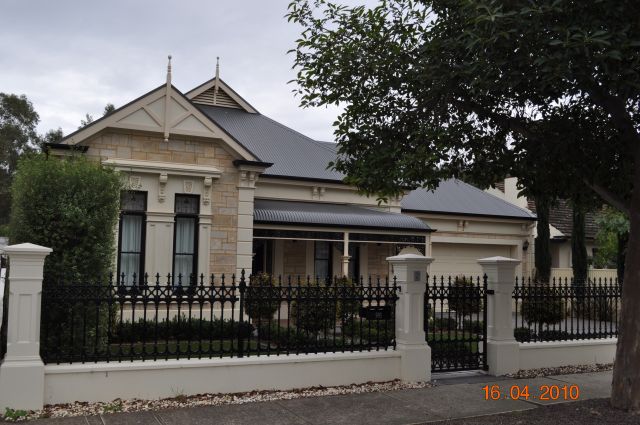
| Component | Height (mm) | Cross-section (mm) |
|---|---|---|
| Notes: | ||
| P4 Base | 600 | 430x430 |
| P4 Shaft | 800 | 315x315 |
| P43 Cap | 412 | 492x492 |
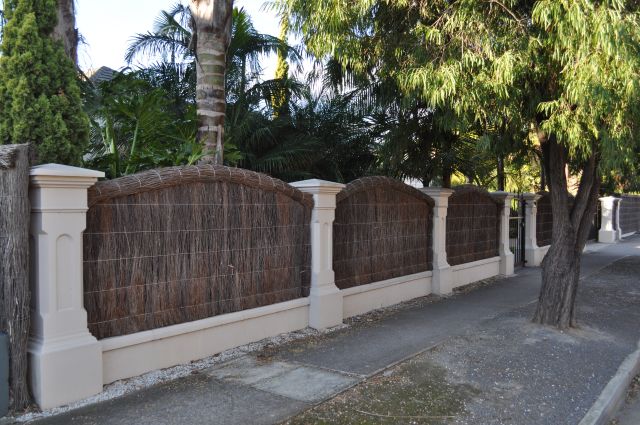
| Component | Height (mm) | Cross-section (mm) |
|---|---|---|
| Notes: Wall and capping 385mmm high, Arched roll top brush gives privacy | ||
| P2 Base | 500 | 450x450 |
| P4 Arch Shaft | 800 | 315x315 |
| P4 Cap | 340 | 492x492 |
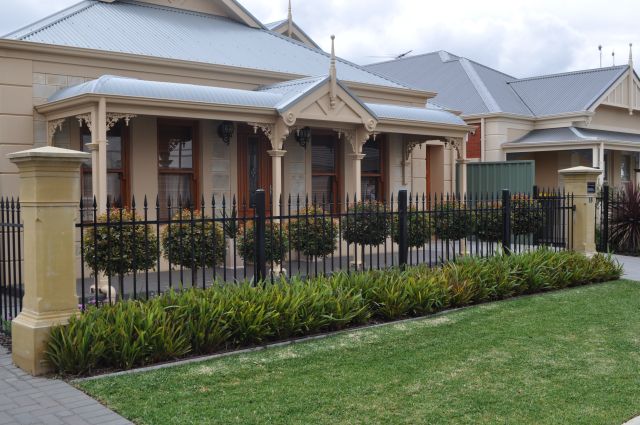
| Component | Height (mm) | Cross-section (mm) |
|---|---|---|
| Notes: Framing this house simply and with distinction | ||
| P2 Base | 500 | 450x450 |
| P Plain Shaft | 800 | 315x315 |
| P3 Cap | 475 | 492x492 |